LaBella Associates | Lowenthal School of Business | Rochester Institute of Technology
April 2020 - January 2024
The RIT Saunder's College of Business Lowenthal Hall project was a new addition to an existing campus building, with a small side phase 2 renovation project for the existing building. The new addition is a 4-level building with outdoor terraces on the top floor, multiple classrooms, a lecture hall, even space, new administration suite, a café, and some lounge space. The renovation project for the adjoined existing building included a lecture hall, lounge space, corridors, and some classrooms, with the emphasis on upgrading technology and providing more places for students to power their devices. The project took just over 4 years to complete from kick-off to turn-over, with the new addition being approximately 36,000 sq. ft.
For this project I worked with Danielle Lewis, another LaBella interior designer on early concepts for the interior spaces, finish selection, drafting, specifications, renderings, and furniture selection.
Precedent Images
Before designing could begin, I compiled several images for inspiration for the many directions the overall design could go. Danielle and I would then sort through the many options, synthesizing down to a couple of options to present to the client to get an initial direction to take our design.









Sketches
As with all projects, we started with early concepts for key spaces in the new addition. Below are sketches that played with geometry that may be carried throughout other elements in the building and were inspired by Architecture's concepts for the exterior façade and the existing building mid-century geometric forms. Spaces sketched were the student collaborative area, and corridor touch-down zones. Additional color was added in photoshop to highlight these elements.




As the design was developed further, more polished pen drawings were created with color and material options added in photoshop to explore options for materiality. Many of these pen drawings had lines drawn by Danielle, with much of the color work done by myself, trading on and off on the process as needed to meet a presentation deadline to go over the concept.













Renovation Work
For the existing building, classrooms were to be given a re-fresh with new flooring, ceiling, and wall finishes. No walls were moved for this smaller-scale renovation project, but new gypsum furred out the existing concrete walls to allow for new power to be dropped and a fresher and warmer feeling space. Renderings produced by myself shown below illustrate how the ceiling could vary in overall look based on the type of lighting implemented.


Final Renderings
With the finalization of finishes, a fully-rendered 3D model was created based on the Revit model in SketchUp that I could pull photo-realistic renderings from. These renderings were then overlaid with sketch-like lines and color removed selectively to help the images feel more artistic and conceptual. Almost every space would be rendered, from the lecture hall on the first floor, to the board room on the third, and the showpiece of an event space on the top floor.









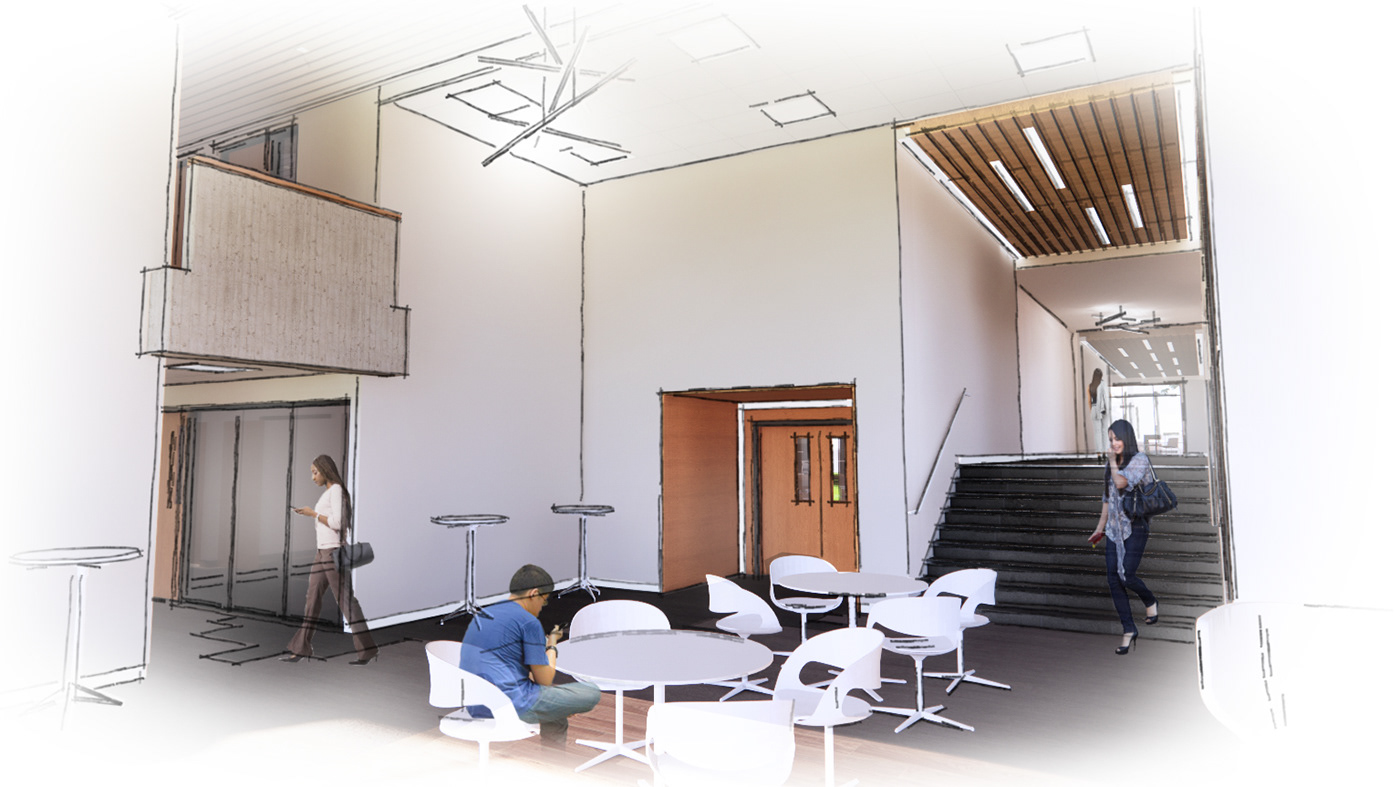



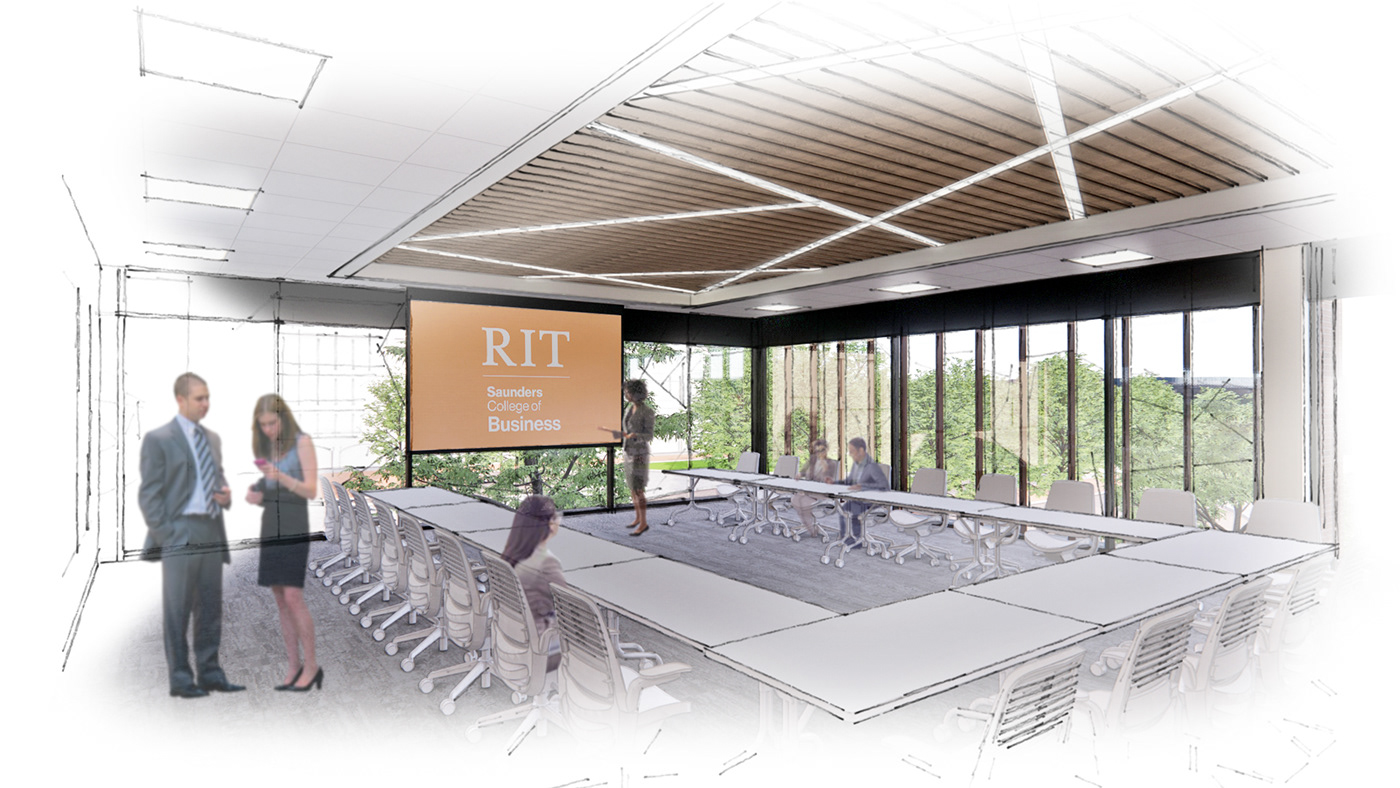


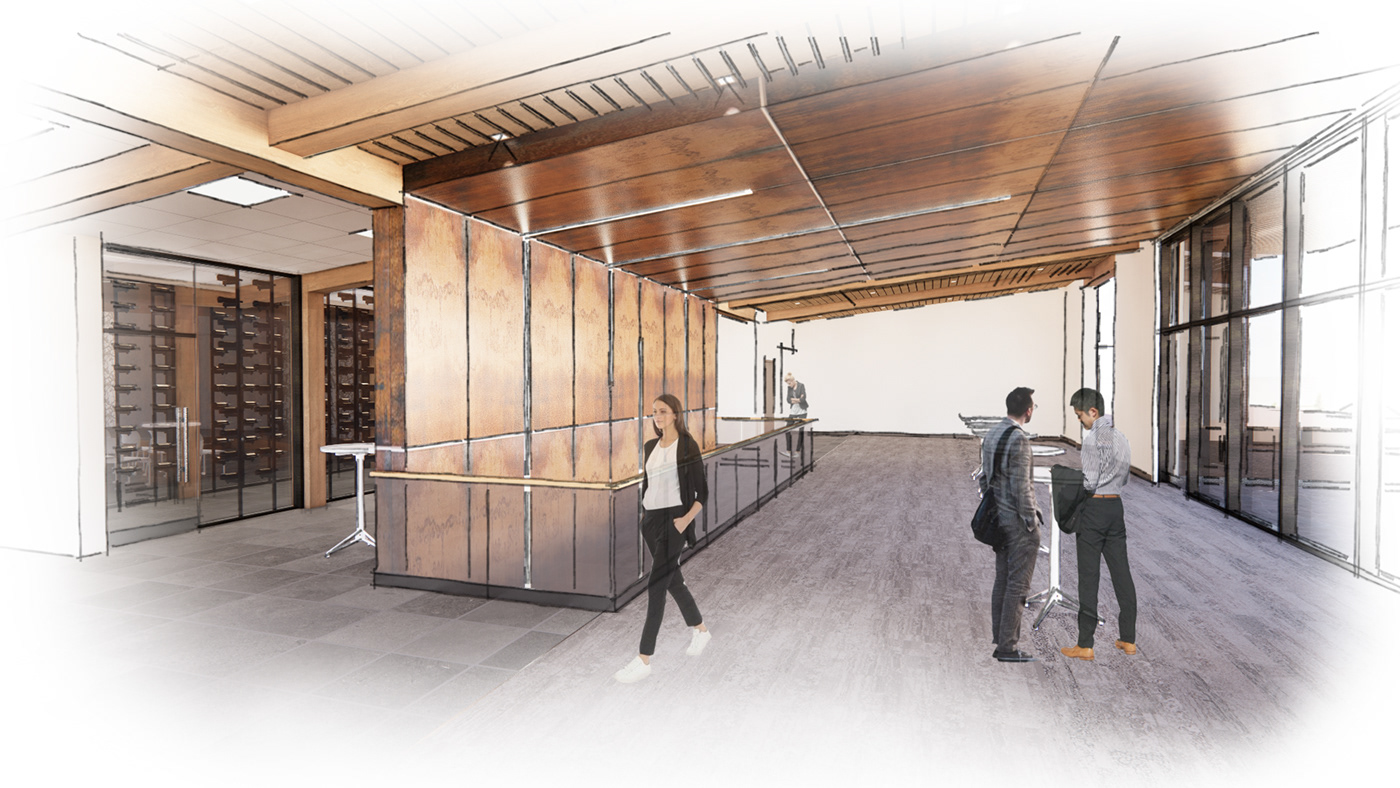



The Final Result
Construction of the Lowenthal Hall Addition was completed in January 2024 in time for classes to be held in for the Spring Semester. Work for the renovation project was completed sooner than that in 2023 for the Fall Semester. Some finish highlights of the space include a 3-story Laminam wall with integrated lighting, that runs across the ceiling on the 4th floor event space, custom millwork desks in the lecture hall, a completely transparent wine room, and the 4th floor multi-purpose event space.

This Laminam Feature Wall greets students as the enter the building from the exterior or addition connection to the new building from the existing. Between the 3rd and 4th floor, a horizontal fire-shutter sits recessed under the floor, ready to be deployed in case of a fire.
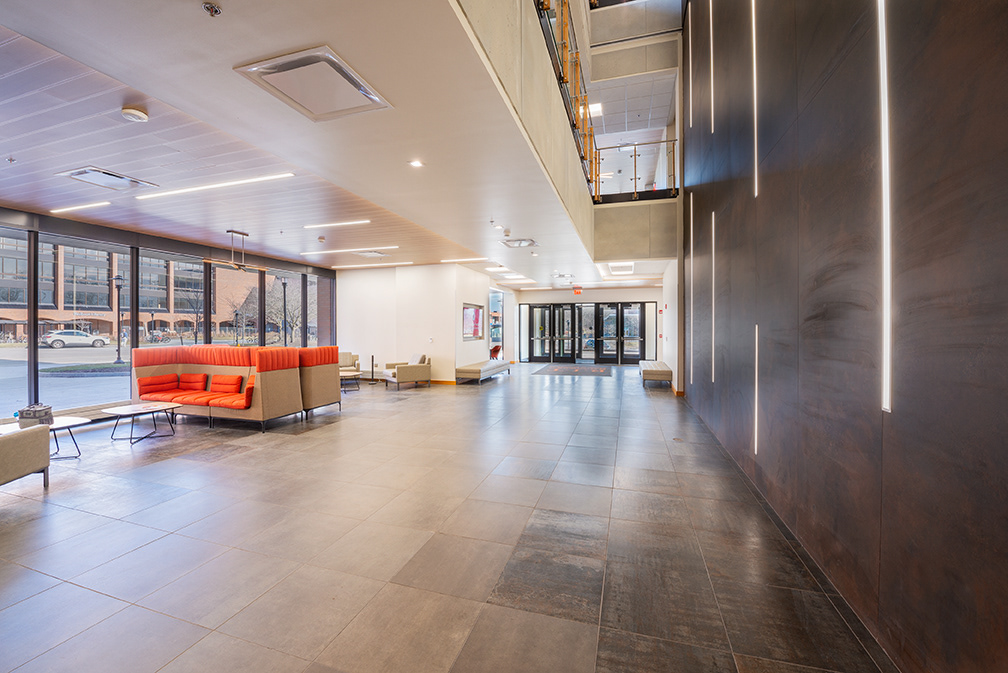



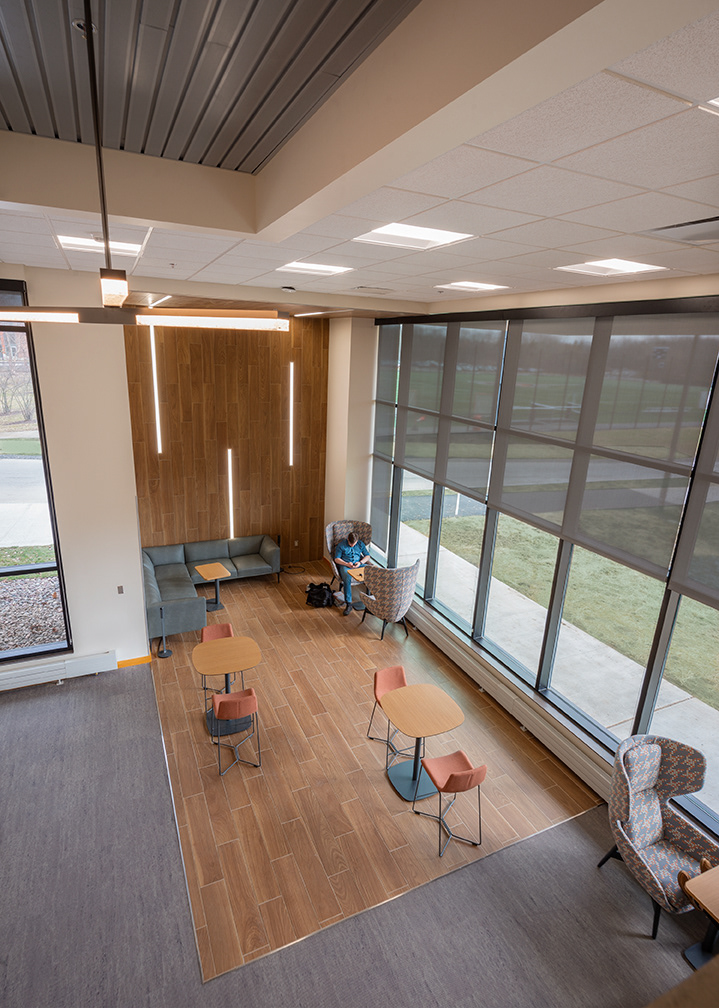

Desks in the lecture hall had been modified from their initial design of a curved front edge to a knife-edge for constructability.
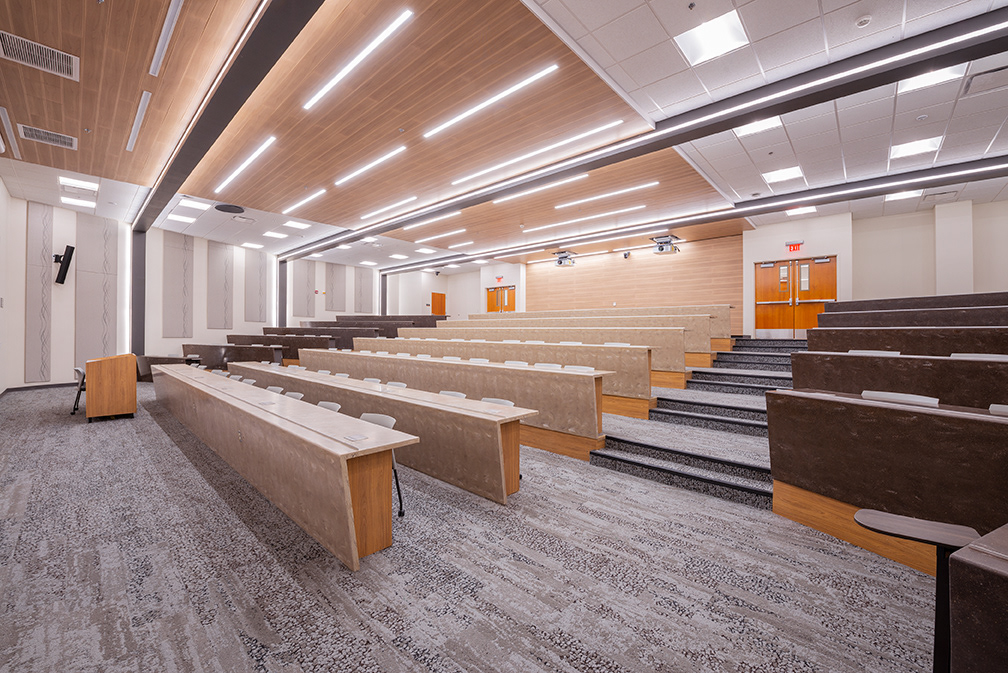




Touch-down nooks were created throughout the building as a place for students in-between classes to plug-in or study.

View of the new Administration Suite. The semi-transparent glazing creates a more open-feel for students whom need to visit staff in Administration.




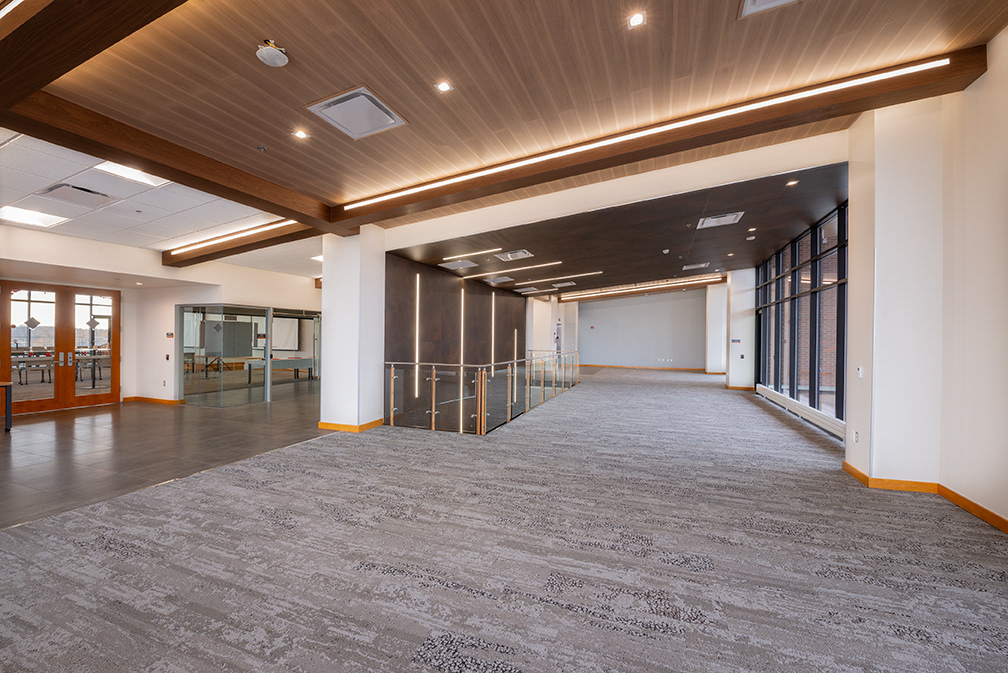




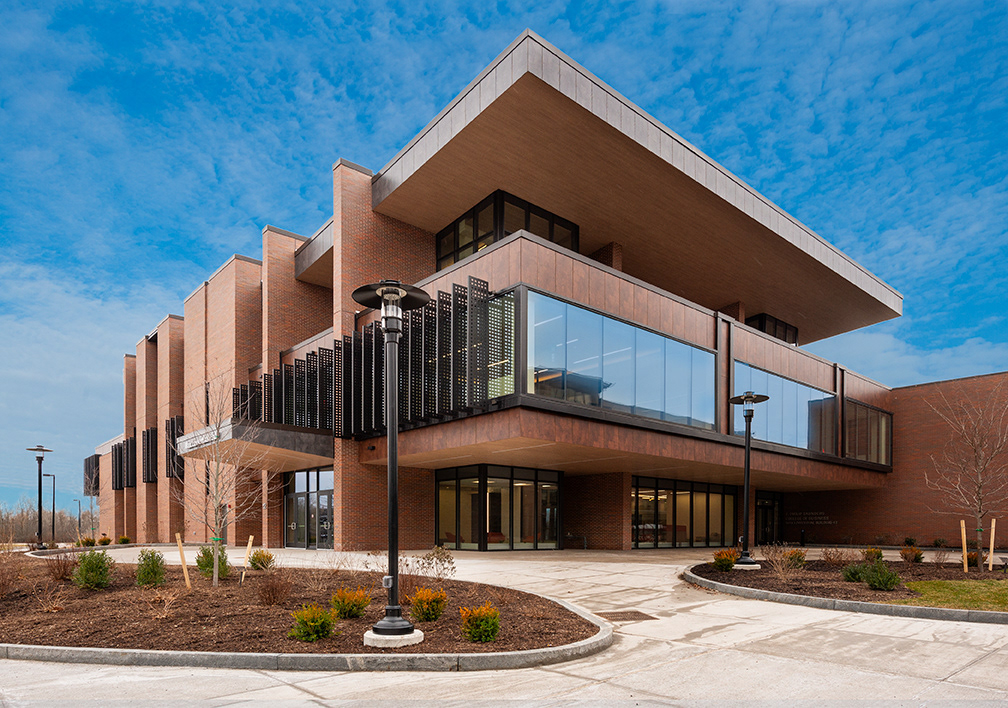
The Final Result - Renovation Project
Photography below highlights the updated classrooms, lecture hall, and lounge space in the existing building.






